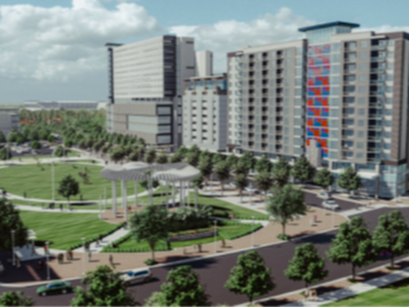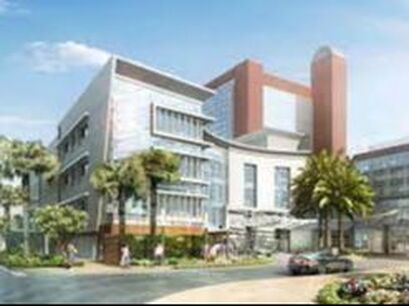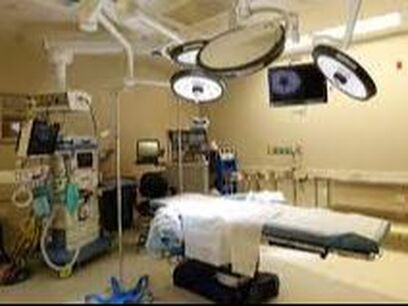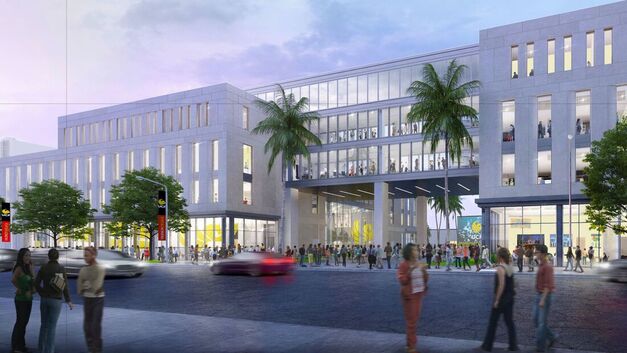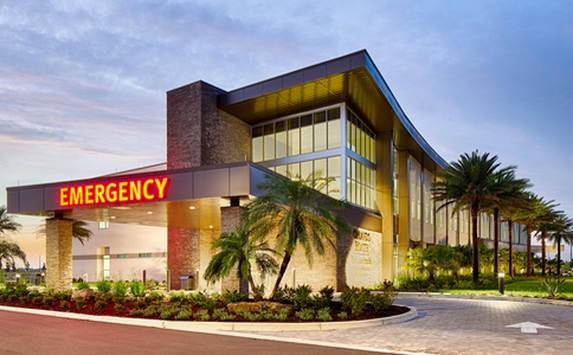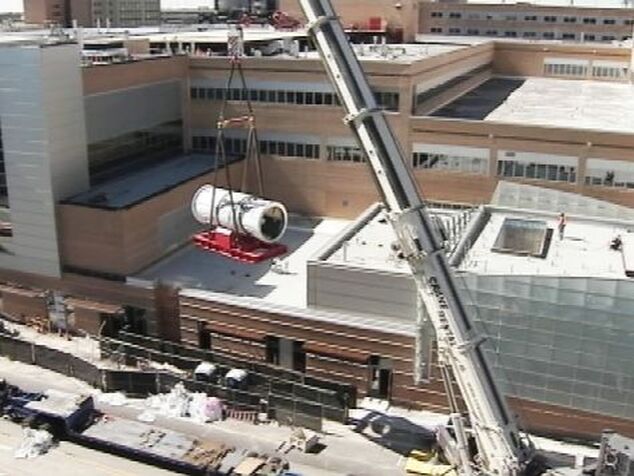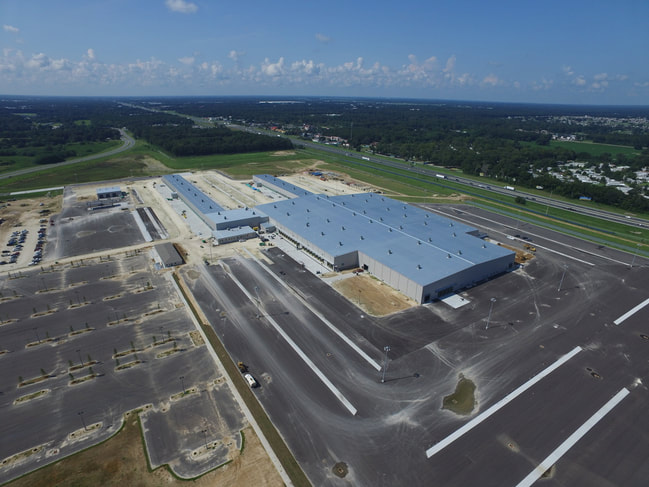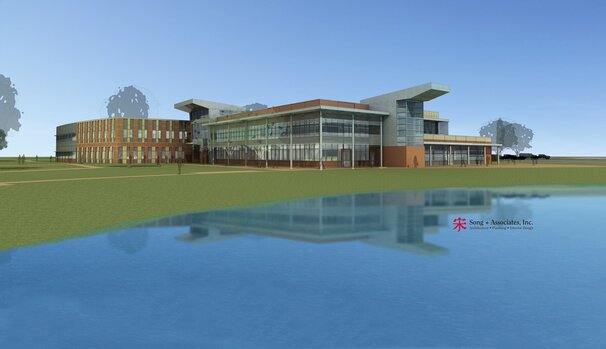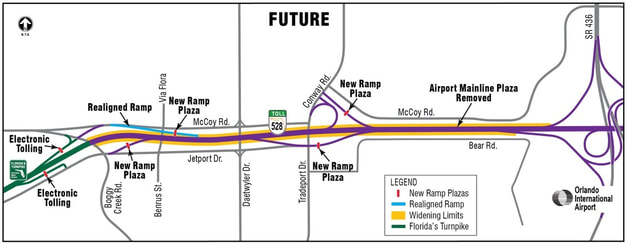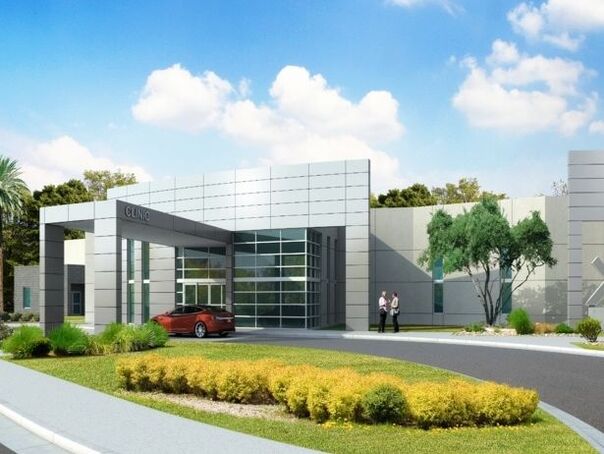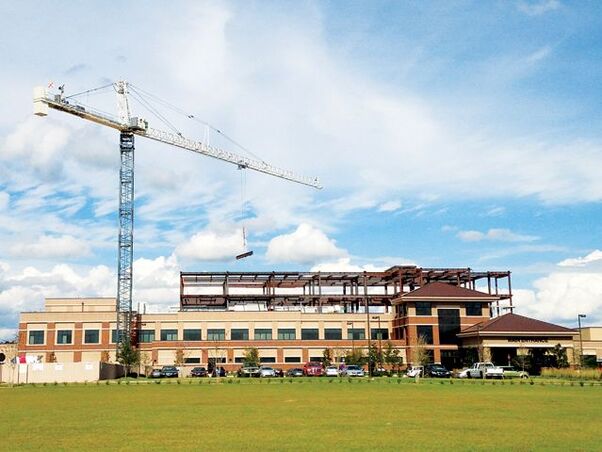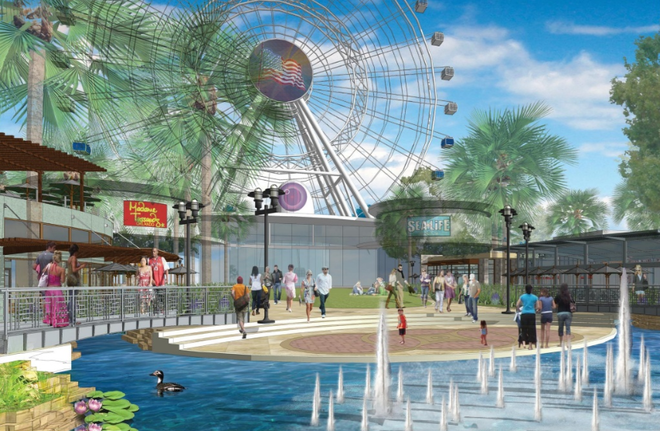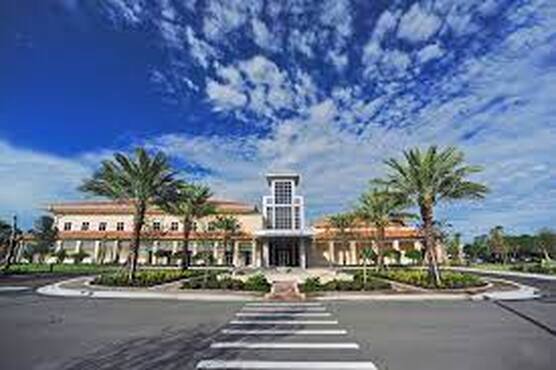Current Projects
Creative Village
|
Orlando Health
|
Orlando Health
|
GOAA - BP183
.
|
Orlando Health Osceola Imaging.
|
Orlando Health 3rd Flr Epilepsy.
|
Completed Projects
Proton Therapy UF Health Cancer Center |
Fedex Ground Distribution Hub |
Seminole State - New Student Services Building |
SR 528 Conversion |
Lady Lake Outpatient Clinic
|
Poinciana Medical Center - 3rd & 4th Floor Exp. |
Madame Tussauds / Sea Life Center |
Florida Hospital-Nicholson Center for Surgical Advancement |

